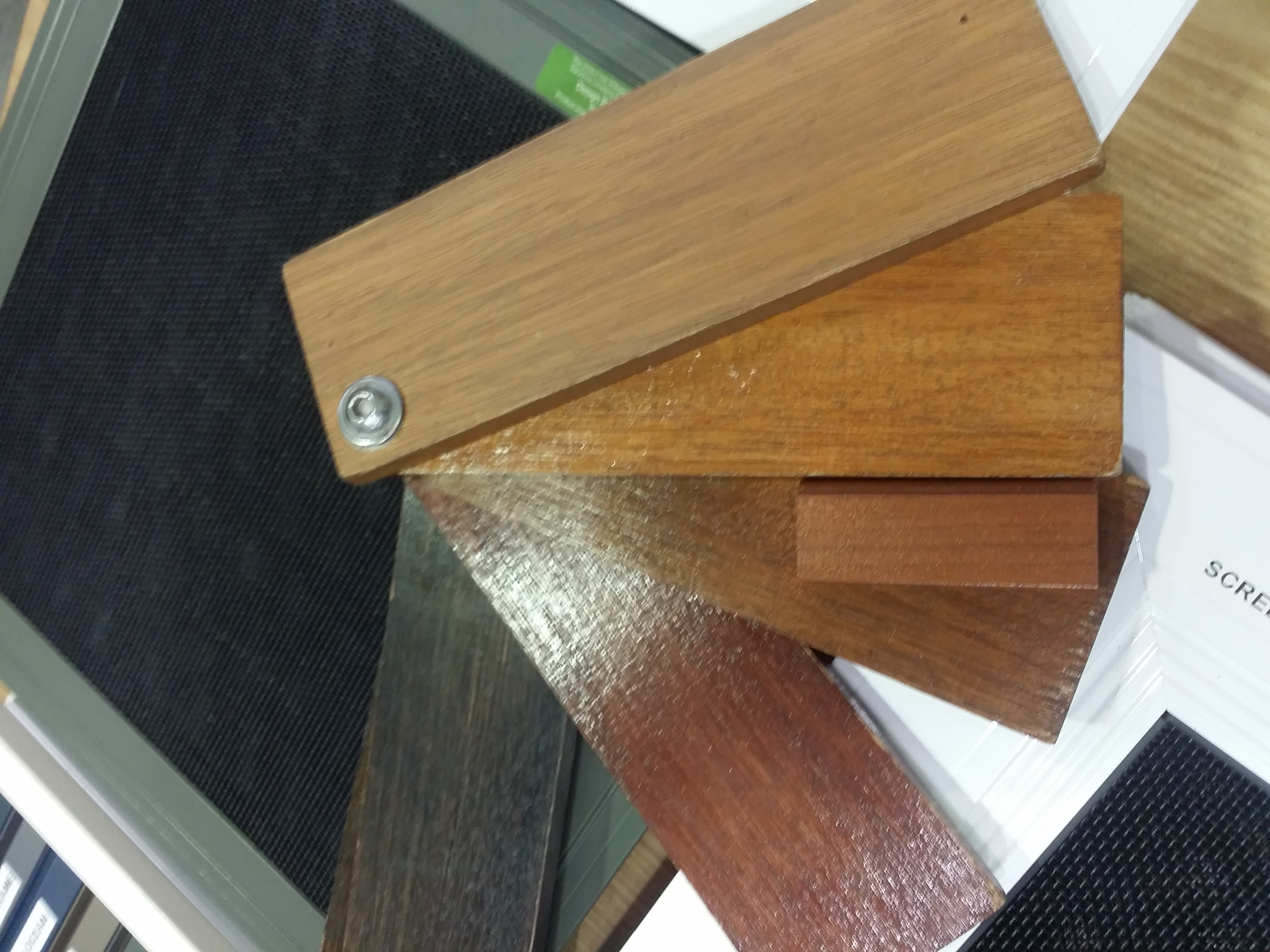If you want to reap the benefits of a project home, but still maintain your individuality, your front door choice is key!
Engaged couple, Melvin and Marigold, are building a new home in North-Western Sydney with Metricon and one of the ways they are putting their stamp on the home is by picking a unique door.
“Moving into a development/estate and building with renowned builder, we wanted to maintain a sense of individuality despite being governed by developer guidelines and frameworks,” Marigold said.
“The door we chose is unique compared to a lot of other doors offered by Metricon. It complements our modern façade and the linear profile of our door marries well to the horizontal lines of our cladding, garage door and brickwork.”
Marigold is an interior designer and colour consultant, so she certainly knows what she’s talking about! Melvin is an accountant, so we are assuming he is in charge of the budget, whilst Marigold takes the lead on everything else 🙂
The couple have chosen a double-storey design with a double garage, 2.5 bathrooms and four bedrooms.
“It’s bigger than we thought we would go, considering it will only be two of us for a while. But it’s a home we are looking forward to grow into,” Melvin said.
“Initially we were happy with a single storey home, but with the block sizes available in Sydney’s new estates, we didn’t want to compromise on having a backyard, so we decided to build upward.”
The entry door had a number of requirements, in regards to the balance of practicality and aesthetics. It needed to be big enough to allow for large furniture to be brought in, so to best support the weight of the door, they opted for a pivot installation. Because the couple are building in a new estate they also wanted to ensure they had an extra level of privacy, so they opted for solid door, without glazing.
Marigold says that their choice also ticks all the aesthetics boxes too.
“We want to exude a welcoming atmosphere for guests. The large height and width complements the proportion of our entry/hallway and allows our large extended families to come through in their numbers!” Marigold continued.
“Our colour choices have added warmth to our cool palette. We’ve used a lot of charcoals and greys predominantly on our facade. The face of the door injects warmth back into the facade of the home, drawing your eye to the front entry.”
Melvin and Marigold will have a Hume Linear XLR150 at 1200mm x 2400mm on a pivot fixing system and a SPM face for a stain finish.
“As well as all the requirements I’ve mentioned, we also wanted to ensure we were keeping within budget – compared to other doors we saw, the Linear range was very cost-effective,” Marigold concluded.
You can browse through some mockup images of Melvin and Marigold’s first home below, but if you would like to learn more about Metricon you can click here or browse our other door suppliers here.
We‘ll be sure to update you when their house is complete!




