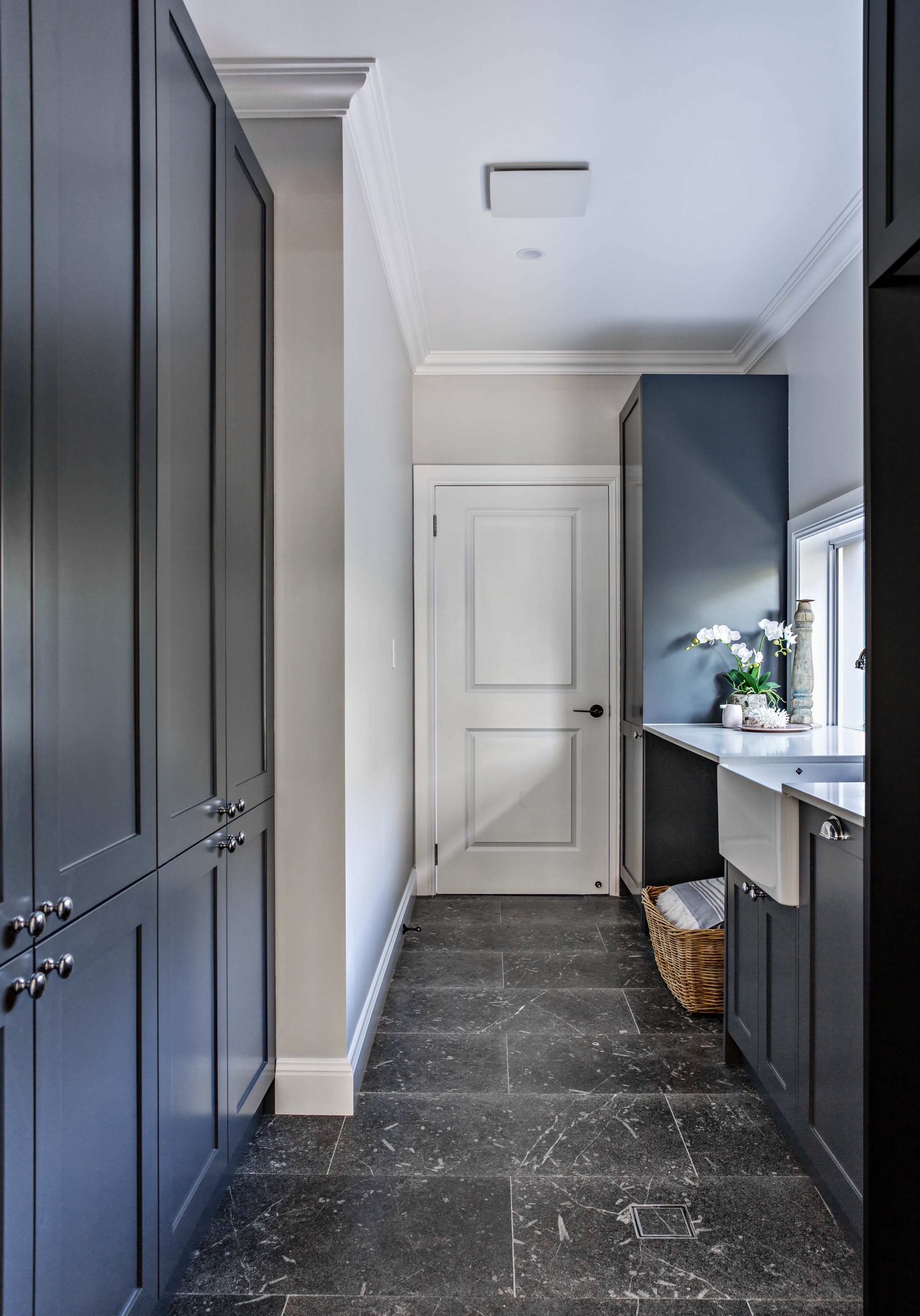It’s always great to hear from Hume Doors & Timber customers after completing projects using our products. We recently spoke with Zosia from Northlight Developments to chat about a build they completed in Sydney’s Burraneer that showcases several of our products.
A boutique property development group in Sydney, Zosia and the Northlight Developments team take pride in developing solutions to complement the location and the target audience. This three-bedroom construction features a range of unique additions, making it perfect for downsizers looking for a relaxed coastal lifestyle.
Styling the home
“We designed the home to be wheelchair accessible, and low-maintenance. There’s two and a half bathrooms, an open-plan kitchen/living/dining area, and a separate upstairs rumpus room – meaning there’s plenty of space for family and visitors, but not at the owner’s expense.”
“We kept it an easy-care property, one that stood as an attractive option for those downsizing, interested in the area, and looking for their forever home,” Zosia explained.
The property featured stunning views of the Gunnamatta Bay, part of the Port Hacking River, right down to Cronulla and the Royal National Park. So Zosia said the team settled on a chic Hamptons-style theme to go with the location; “thanks to our design planning, it was an easy one to sell.”
Finding the doors
And when it came time to choose doors, Zosia said it was Hume all the way.
“Because we’ve followed Hume for a number of years on social media, we know we loved the simplicity of their design. When it came to realise a Hamptons aesthetic, we knew that Hume Doors would be a perfect fit,” she said.
Zosia said the XVP20, from our Vaucluse Premier range, set the bar for the rest of the home. “The front door was one of the first things we locked in. And, when paired with the sidelights, it really cements the tone for the rest of the home.”
Northlight Developments used the HAY, from our Moulded Panel Smooth range, for all the internal doors.
“We found this design really tied the home together. Because it was simple enough to not clash with other aspects of the design, and elegant enough to carry on our theme,” Zosia explained.
The kitchen
But, even with our products used throughout the house, it was in the kitchen that Hume Doors really shone through.
“The problem was, the home had a stunning open-plan space reserved for the kitchen, but nowhere to fit a pantry or fridge,” Zosia said.
To solve the issue, a huge fridge and pantry area were tucked away seamlessly behind the HAY, leading on to the laundry and double garage.
“It was great because it meant the open-plan space wasn’t going to look cluttered by a standalone pantry or fridge, but the additional storage hidden behind the Hume door meant the owner wouldn’t have to miss out on these features.”
Are you planning your next build? Why not reach out to Northlight Developments to discuss your ideas. And, when you’ve finalised the design and started construction, don’t forget to tag us – @humedoors – in progress shots on Instagram!
To learn more about any of the Hume products mentioned, or chat about your own build, get in touch today.
